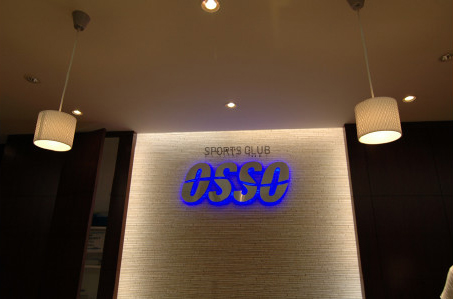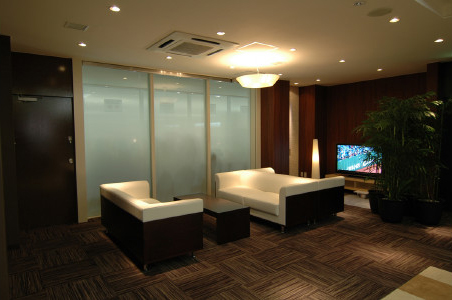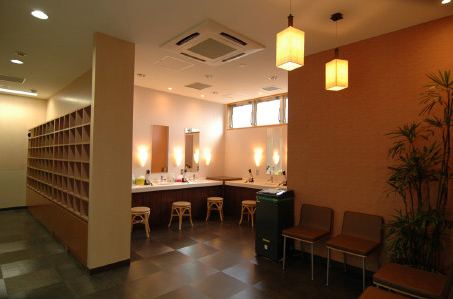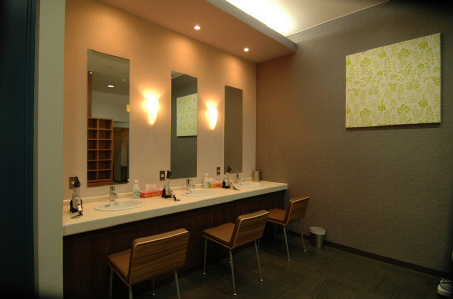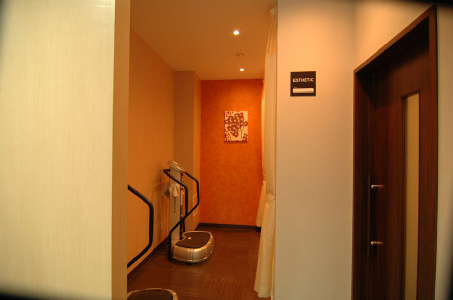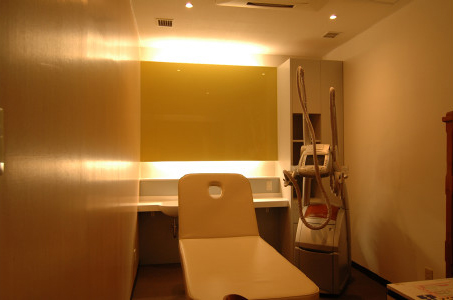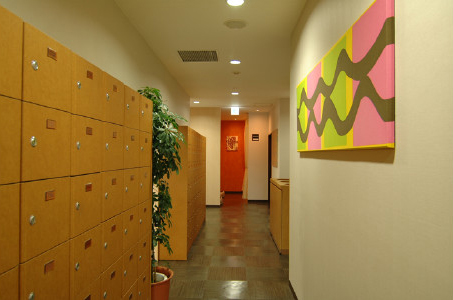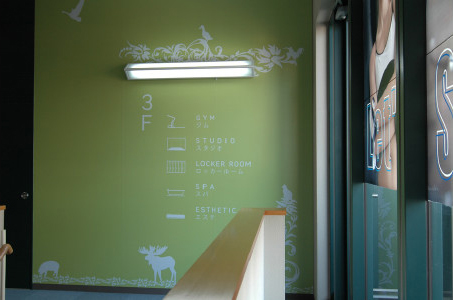OSSO 南砂 改修工事
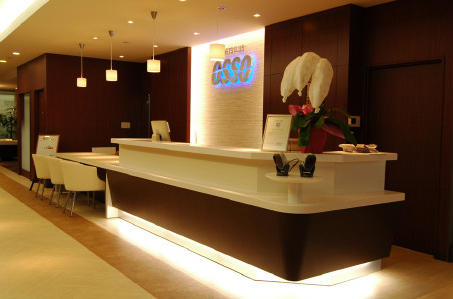
OSSO 南砂 改修工事
2008
TOKYO
Interior
フィットネスクラブ
2008
TOKYO
Interior
フィットネスクラブ
別邸のようにお客様がくつろげるフィットネスクラブ
Eight years passed from opening the fitness club, it is renewed with the new brand image to compete the others. Relaxation spaces were arranged from the front desk to a lounge, massage lounge and wide locker room. Arts were put on each wall as an accent. Those were coordinated with graphical signs. An old lounge and a shop were transferred and the new circuit club was opened inside the fitness club. Put a club in club to get the new customer.
大規模な改修工事。オープン後8年が過ぎ、競合クラブに対抗すべく、ブランドイメージからリニューアル。
フロントからゆったりしたラウンジまでのくつろぎスペース、充実したマッサージラウンジ、広々としたロッカー、随所にくつろげるエリアを配置。
アートも各壁面にアクセントとして視線をとらえ、グラフィカルなサインとトータルコーディネート。
また、ラウンジとショップは移設し、サーキットクラブMIOを新設。クラブインクラブにより、新規顧客のプロモーションも兼ねる。
(株)オーエルシージャパンにてインテリア担当。
■延べ床面積 3600㎡/構造 S造
■会員制フィットネス&スパ